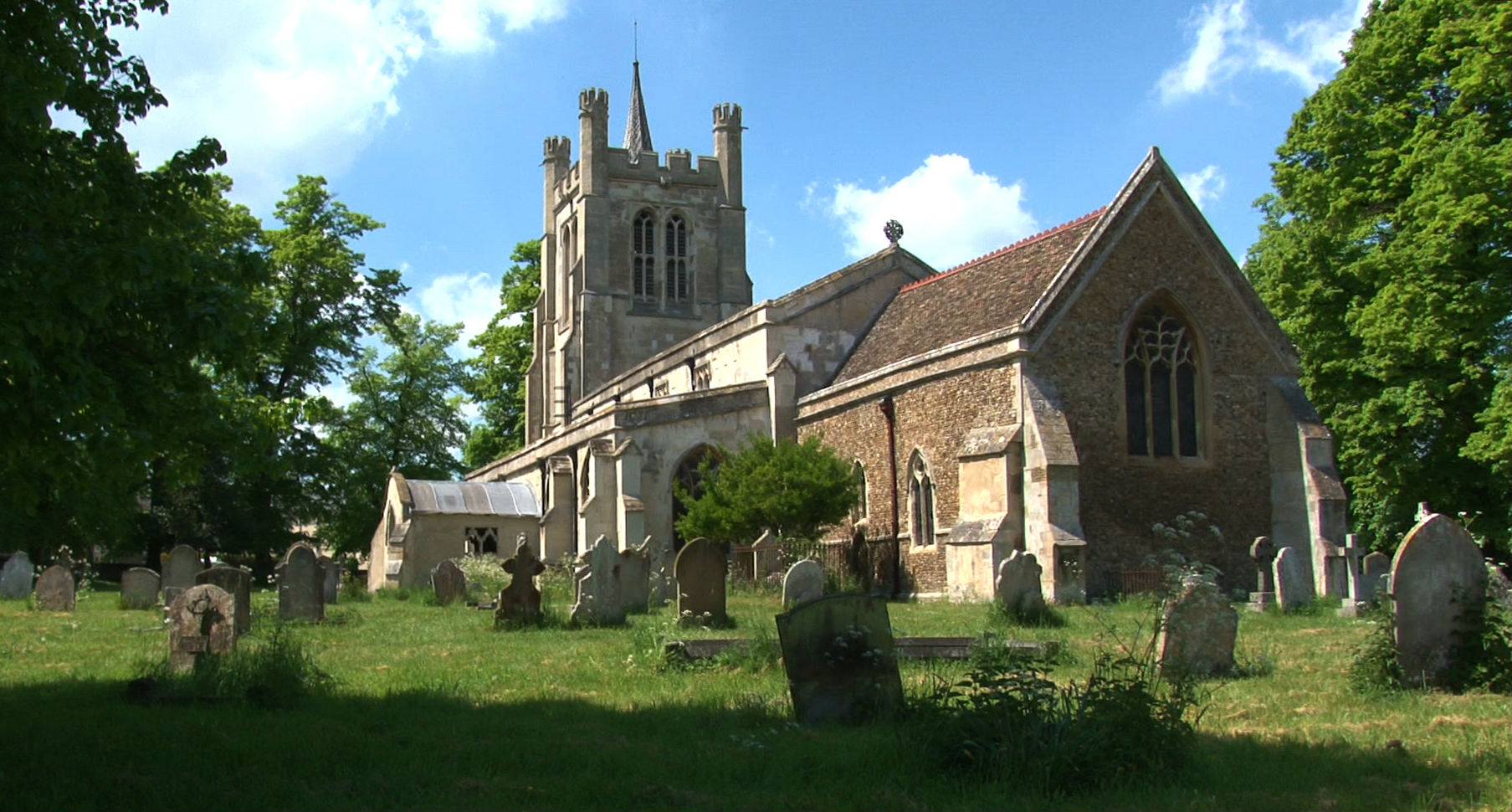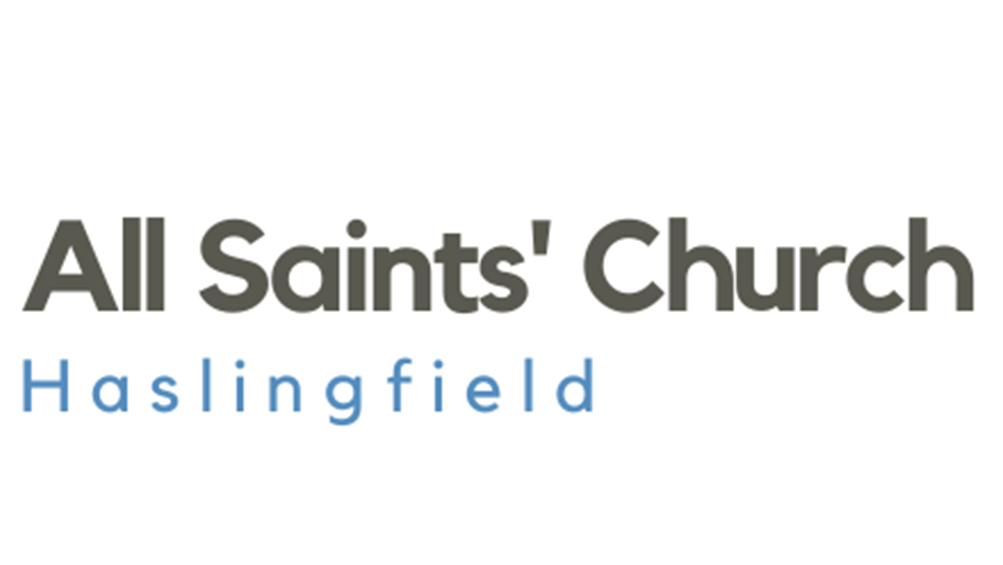
HISTORY
Consecrated on Thursday 15 November 1352 by Thomas de Insula, Bishop of Ely, this Church has remained almost unaltered in external appearance ever since. For over 666 years it has been a place of regular worship except during the Victorian restoration of 1875-1878, when services were held in the school. During this period, the Camden Society recommended a number of alterations: the nave to be re-roofed for the third time, the vestry to be built, the organ moved from the tower, the floor of the chancel to be raised so that there would be seven steps from the nave to the altar (one has been removed in recent times), the east wall of the chancel to be rebuilt for the second time, the three-deck pulpit to be modified into the form it is now, the font to be moved to its present position, new pews to be made from parts of the old ones and finally, the rood screen to be removed.
Unfortunately, a beam across the chancel was removed at the same time causing its walls to bulge outwards in subsequent years. This was rectified in 1984 by the insertion of two steel tie-bars. Since then further restoration work has been carried out: the south porch in 1911, the tower buttresses in 1943, a new floor at the rear of the north aisle in 1946, the western walls of the aisles rebuilt in 1949, the south western section of the south aisle refaced in 1990/91, the west face of the tower restored in 1993/94 together with the French drain and oak bridge. In 1998 the tower, which was cracked in the east and west walls, was extensively underpinned, walls stitched together with Cintec anchors and the stonework restored. In addition, the south clerestory wall that had been damaged by ‘masonry bees’ had 94 stones replaced. In very recent times, work has been carried out on the north and south aisle roofs.
THE NAVE
This has similar, although not uniform, arcades of five bays on each side. The north side is dated by the Historical Monuments Commission as late 13th or early 14th century. Although the piers of the south side are similar, the design of the capitals and bases are more advanced and the arches, with their two chamfered orders (the angular shape), suggest a later 14th century origin. The clerestory is unusual in that it is placed above the piers instead of between them. Some of the glass fragments date from the 14th century. Those on the north side have been heavily restored. The mullions of those on the south were rebuilt during the 1875 restoration. The arch at the west end of the nave was closed up at the beginning of the 20th century.
THE KNEELERS
The fine set of tapestry kneelers has been worked by a team from the congregation, led by the late Mrs. Elkerton who started the project in 1984. The communion kneelers on the chancel steps, by the late George and Olive Insley, are particularly fine. Other communion kneelers, by George and Olive, may be seen at Bradfield St. Clare, Suffolk.
THE NORTH AISLE
This was built in the first half of the 14th century, and the four windows in the north wall and the one at either end are of uniform design. In the tracery are fragments of 14th century glass, some still in situ, but some replaced inside out after the Restoration. The roof bosses are particularly fine.
THE SOUTH AISLE
Of a slightly later date in the 14th century than the north aisle, the tracery (upper rib-work) of the windows has been thoroughly, though correctly restored. The font consists of an octagonal 14th century stone bowl with a moulded underside set on a modern clunch stem. The 17th century font cover is wooden and is in the form of an eight-sided pyramid with moulded ribs. The window at the east end is a memorial to Charles Frederick Mackenzie, who was a sub-curate (his own term). The roof bosses are also particularly fine with 14th century shields of the Scales and Ufford families.
THE CHANCEL
The side walls are, at least in part, 12th century and may be the remains of an earlier Norman church. A priest’s door in the south wall was blocked up during the 1875 restoration when the floor was raised. The chancel arch is of the early to mid 13th century with dog-tooth ornamentation and supported by semi-piers. The chancel roof was boarded in by the Wendy family circa 1600 at the same time as the east wall was rebuilt, with a five light window being inserted. It was believed during the incumbency of George Cowdell Clements, vicar 1863-98, that he was responsible for the decoration of some of the roof panels including the Instruments of the Passion and the Runic style Saints’ Emblems. These were derived from the Red Letter days of the Book of Common Prayer in conjunction with a ‘clog almanac’ (a medieval calendar used between the 11th and 14th centuries) and are depicted on the ceiling. Recent professional dating indicates that some of the works were carried out during the latter part of the 19th century. Clements died in February 1898, by falling off his horse as it stumbled on icy ground along the Barton Road just outside the village.
THE MONUMENTS
The two principal monuments in the chancel commemorate members of the Wendy family. The Manor of Haslingfield was sold to Dr Thomas Wendy in 1541. He was a physician of considerable repute and attended four successive monarchs; Henry VIII, Edward VI, Mary and Elizabeth I. He was president of Gonville Hall and was responsible for building the large brick manor house of which only a small part now remains. His finely decorated altar tomb, with shields around the sides, was situated in the north east corner of the chancel until the 1875 restoration when it was removed and destroyed. Dr. Wendy, who died in 1560, was succeeded by his nephew, Mr. Thomas Wendy. The monument in the south east corner was erected in memory of Thomas and his wife by their son, Sir William Wendy. Thomas died in 1612 and the monument shows him in academic dress kneeling and facing his wife, also kneeling, across a double prayer desk. Below them are similar effigies of Sir William and his wife Blanche. Sir William Wendy, who succeeded Thomas Wendy, was involved in the draining of the fens and was Sheriff and Deputy-lieutenant of the County. He died in 1623 and was succeeded by his nephew, another Thomas Wendy, who was Sheriff for the county in 1638 and MP in 1660. He was knighted by Charles II at his coronation. Sir Thomas died in 1673 and his memorial, a standing effigy of white marble, is on the south wall. There are several floor slabs to the Wendy family which were badly cut during the 1875 restoration in order to fit the spaces in the floor.
THE ORGAN
The original organ which was first installed at the west end in 1862 and moved to the Chancel in 1875/6, consisted of 5 stops only, two additional stops being added later, together with a 30 note pedalboard and electric blower. This organ has now been transferred to supplement the organ newly installed in the parish church at Harlton. The present organ in the north aisle, originally built in 1846 for Trinity Church, Paddington, was moved to St Mary’s Church, Ely in 1879/80, and after restoration work installed in Haslingfield Church in 2001 by Peter Bumptead of Ipswich. It has been awarded an Historic Organ Certificate by the British Institute of Organ Studies.
OUTSIDE
Clunch, a compressed form of chalk, was the only local building material and the blocks were cut from quarries in the hillside just south of the village. The walls of the nave and tower are visible proof of its poor durability; it is in constant need of repair and has been partially refaced with ashlar. The chancel wall is of field stones and the tower plinth (projecting base) is faced with carstone rubble. The chancel and north porch roofs are tiled, the nave and vestry roofs are slated, and the tower, aisles, and south porch are leaded. During the 1875 restoration the flat Jacobean roof was replaced with the one we see today. Water colour paintings by the artist Relhan show clearly that the roof of the nave was flat at the beginning of the 19th century. The east end of the chancel was rebuilt for the second time during the 1875 restoration and the gable cross, made of poor-quality material, was inserted at that time. This fell off in 1988 and has not been replaced. At the apex of the east gable of the nave is an original pierced and foliated Wheel Cross, which is a particularly fine example of its kind. The two porches are 14th century. The south porch carries the date of its reconstruction, 1746, with the names of the churchwardens.
THE TOWER
The tower is of three architectural stages and is supported by buttresses which rise to the embattled parapet where they terminate in octagonal pinnacles. At the west corner there are additional angle buttresses of three stages. There are moulded string courses between each stage and below the parapet, the last being broken by a gargoyle (carved water spout) in each face. The west window of the top stage and the entire parapet with its pinnacle have been restored in freestone. The entire west face was restored in 1993/94. The Hertfordshire spike was taken to bits and rebuilt in 1991 when it was found to be swaying in the wind. The weather vane was regilded and straightened, having been lying at an angle for 15 years. Toilet facilities were installed in the ground floor room in 2008.
THE BELLS
The tower contains a fine peal of six bells. Four of them are recorded in an inventory taken at the time of Edward VI, about 1550, and a fifth was in position in 1726. The treble was added in 1969. The five original bells were recast by Robert Taylor of St. Neots in 1816, the old inscriptions reproduced. The tenor however, was re-cast in 1960 by John Taylor & Co.
THE CLOCK
A clock was recorded in the tower in 1726. The present one appears to have been installed in the 1880’s and the works were fully restored, the face re-gilded, and electric winders installed in 2000. The following memorial is attached to the case.
“During the restoration of the tower in the year 2000/the clock was overhauled, dial and hands regilded/and automatic winders installed with gifts in memory of/Stephen Colin Sanville sometime sidesman/and keen amateur horologist/and Dorothy Margaret (Peggy) King bell ringer, choir member and devoted parishioner.”
Harold Hopkins Archivist
2018

